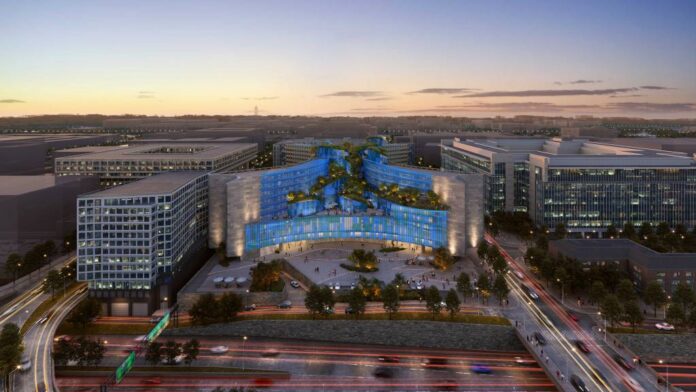An architect has proposed transforming the Robert C. Weaver Federal Building into a mixed-use space with 300 housing units.
The brutalist-style 10-story structure has served as the United States Department of Housing and Urban Development’s (HUD’s) headquarters since 1968.
Architect Marcel Breuer designed the 700,000 sq. ft structure.
Architects Brooks + Scarpa are presenting the mixed-use redevelopment at the BRUTAL DC design exhibition at the Southern Utah Museum of Art (SUMA) from Oct. 14, 2023 to March 2, 2024.
The exhibition celebrates Brutalist architecture in the nation’s capital, offering insight into the historical roots and future potential of iconic structures in D.C.
The architects’ proposal is a response to the shift toward remote work, resulting in vacant office buildings across D.C., as federal agencies have reported in-person workforce levels far below pre-pandemic numbers, ranging from 10 percent to 50 percent at most.
Brooks + Scarpa’s solution is to breathe new life into the city’s urban core by transforming the existing federal building into a mixed-use space.
In the proposed repurposing, there will be less office space, 300 housing units, and community amenities.
“This method not only benefits the environment by mitigating the impact of demolition and new construction, but it also aligns with the National Trust for Historic Preservation’s findings,” says a statement. “Adaptive reuse significantly improves energy efficiency, reducing consumption by up to 40 percent, while preserving an important piece of architectural history.”
The architects have proposed removing the building’s central interior core, replaced by a central courtyard garden with cascading planted terraces, serving both office and residential tenants. These adaptations will provide natural daylighting and ventilation.
They propose that about 45 percent of the structure will be allocated for affordable housing. “A central courtyard, serving as the building’s lungs, with shallower floor plates will provide well-lit shared spaces and amenities, fostering more open and light-filled office spaces.”


