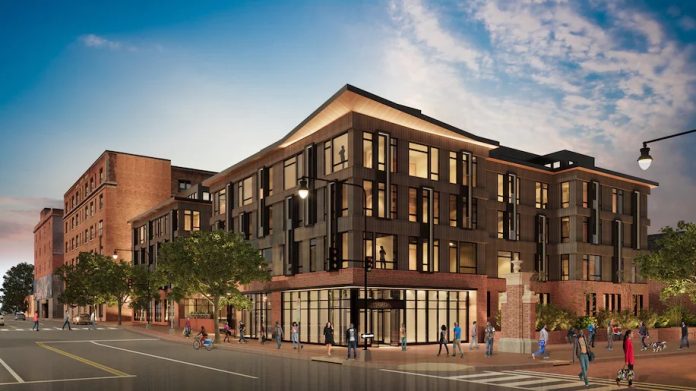Construction has started on a five-story, 140,000-sq. ft. mixed-use building adjacent to the Howard University campus at 2711 Georgia Ave. NW.
The Oliver will include 93 fully furnished residences, a lounge area, a deck overlooking the campus and commercial space leased by the university. The site formerly was an apartment building.
Coakley & Williams Construction is the general contractor for the $62 million project designed by GTM Architects.
Howard University collaborated with Rock Creek Property Group to develop the building, Internships, scholarships and real estate development seminars will be offered to Howard students during the project.
At least 10 percent of equity for the project will be sourced from Businesses owned by minorities will be sourced for at least 10 percent of the project’s equity, and at least 35 percent of the contractors and consultants with the project will be Certified Business Entities, which means they are headquartered in D.C. and meet certain criteria to be given preference for business opportunities.
Colline Hernandez-Ayala, a multifamily mixed-use studio specialist whose parents met at Howard University, is leading GTM’s team. Other designers include Rosana Torres, principal, and Kimberly A. Lee, a senior associate. The women-led team includes African American, Latina and Asian-American professionals.
Residents will include graduate students, recent Howard University graduates and others not affiliated with the university. There will be work and study nooks in the lobby, as well as a hospitality station and lounge.
The commercial area will be leased by the university for the Office of Development and Alumni Relations, the Office of University Communications and other administrative offices. The building will also have underground parking.
Construction is anticipated to be complete in 2024.


